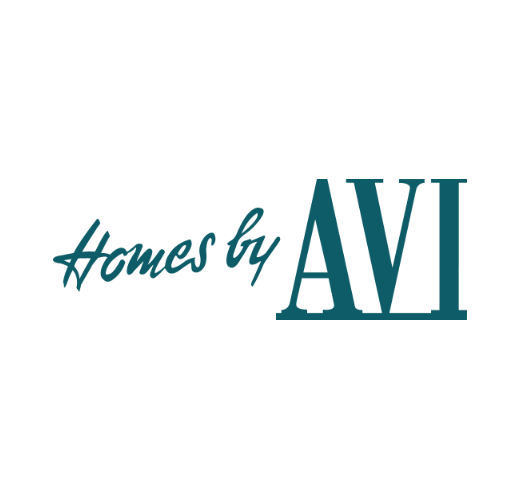Features
Stunning 17ft open-to-below ceiling in the great room, featuring floor-to-ceiling windows and a two-storey fireplace9ft foundation wall with oversized basement windows and a rear door
Walkout basement with upper deck and concrete patio at the rear
Executive kitchen with built-in wall oven and microwave, gas cooktop, and chimney hood fan
Quartz countertops throughout
Double sinks in ensuite with upgraded tile and glass shower
Smart home package
About Builder
For 45 years, Homes by Avi has been building award-winning homes in Calgary and area and has helped shape over 140 outstanding communities to meet the needs of 20,000 – and counting –happy homeowners. Homes by Avi focuses on functional floor plans that make sense for growing families, new buyers and downsizers, and everyone in between. Focusing on the needs and conveniences of today’s buyers without compromising on style while providing a quality product. That’s Better Value by Design.
