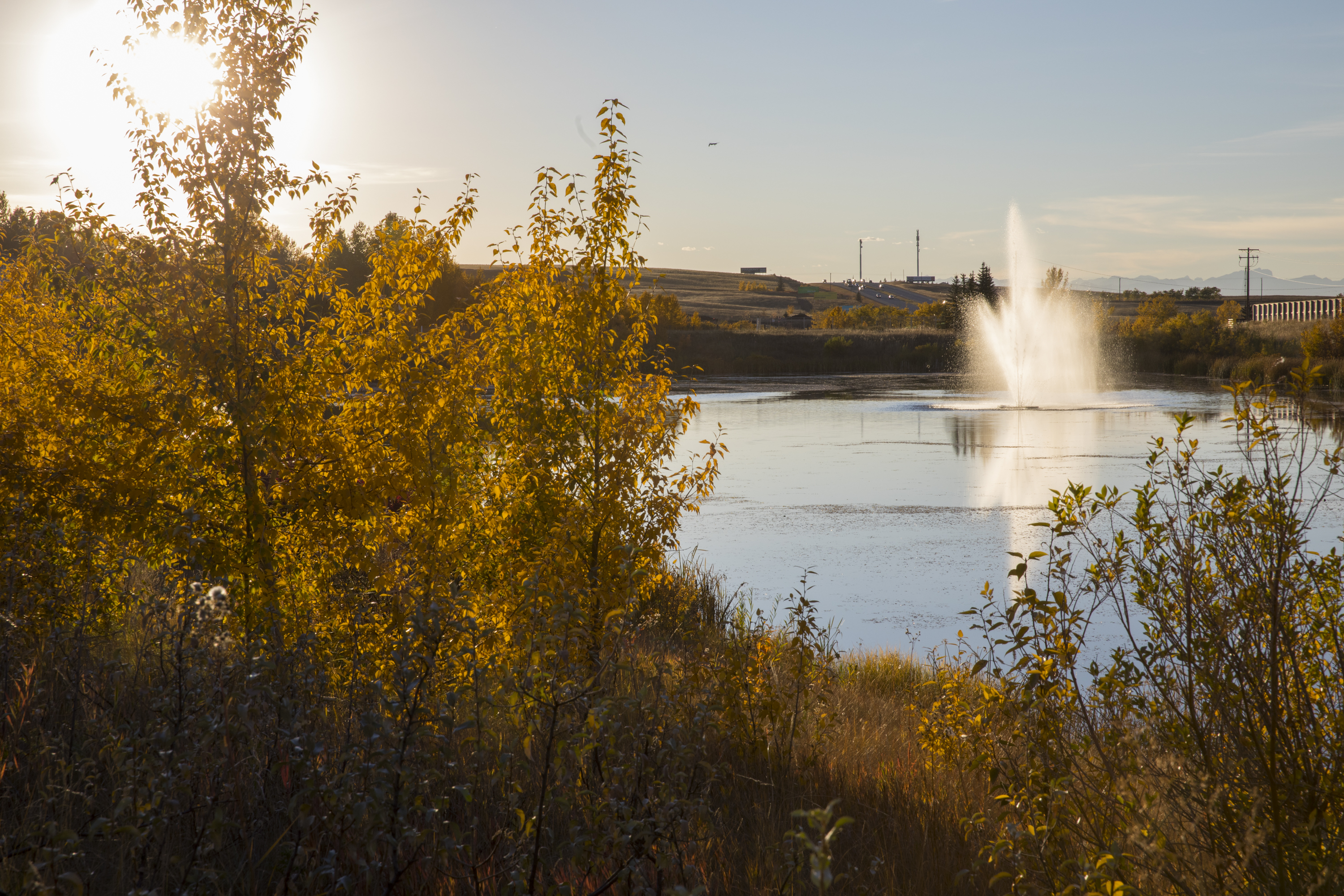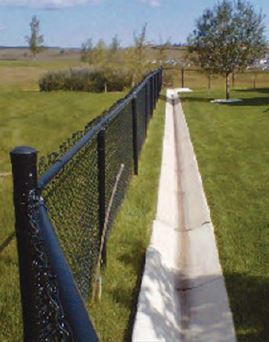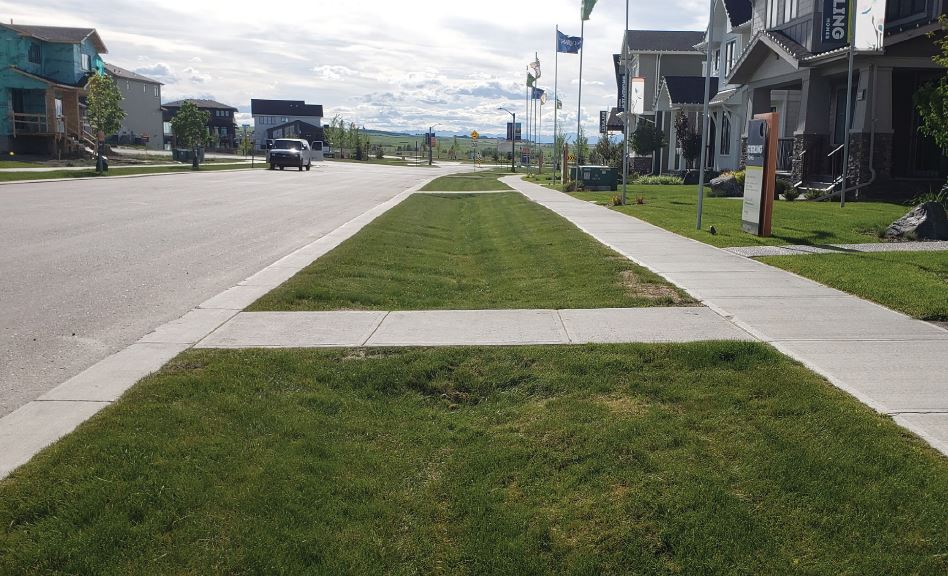Common Community Terms Defined
Buying a new home in a new community can be a daunting experience. There are many phrases community developers and homebuilders use that may not be familiar. Check out our cheat sheet below to get definitions of common terms used.
Development Terms
Grading: Grading is the process of raising or lowering the elevation of land to allow for servicing and home construction.
(Utility) Right of Way (ROW/URW): A section of land which is set aside on lots for utility installation. Utilities which get installed in the ROW are power, gas, and telecommunications.
Area Structure Plan (ASP): An area structure plan (ASP) is a long-range planning document and is the first step in obtaining planning approval for a new community. It provides high-level information on servicing, transportation, recreation, schools, etc. for a region designated for future development.
Outline Plan: A high level plan showing block patterns, hierarchy of roadways, and distribution of open space in a new community. The outline plan is a guide for developers, which includes zoning, planned school sites, residential density (single-family or multi-family sites), commercial sites, and street types.
Plot Plan: A plot plan is a blueprint for where a house/building will be on any given lot. It will provide grades, lot coverage, setbacks, drainage, foundation dimensions, and property lines.
Environmental Reserve (ER): ERs are sections of land which will not be developed due to the presence of a swamp, gully, ravine, coulee, natural drainage course, flood prone area, or proximity to a water body. They typically allow public access in the form of a park and preserve the natural features of the land.
Municipal Reserve (MR): MRs are parks built by developers that may include public trails, playgrounds, green spaces, recreational areas, sports fields, etc. A minimum of 10% of any development must be set aside for this purpose.
Municipal School Reserve/School Site: A parcel of land set aside for future school development by the designated school board.
Transit-Oriented Development: Land designated for future municipal transit development. For example, a future bus route or LRT line.
Building Envelope (AC): A building envelope relates to a Plot Plan. It determines the buildable area on a lot. Bylaws play a large role in determining the building envelope on a lot.
Phase: A section of a community that is planned, designed, constructed, and released for home construction.
Commercial Area: A portion of land within a development that is set aside for commercial/retail amenities such as grocery stores, gas stations, daycares, local businesses, etc.
Amenity: An amenity is an area designated within a community that is considered a benefit to residents. Amenities can include parks, pathways, lakes, school sites, commercial space, etc.
Wetland: A wetland is land that has its own distinct ecosystem which is flooded or covered by water. Examples of wetlands would be marshes, swamps, or bogs. Wetlands are typically protected as they play important roles in protecting water quality and as a form of flood protection.
Storm Pond: Collect and hold precipitation before it reaches the municipal storm system. Not only can storm ponds act as beautiful spaces within the community, but they also serve to protect homes and businesses from possible flooding after a storm, reduce erosion risks, and reduce the number of sediments and pollutants entering waterways. There are several different kinds of storm ponds. Dry storm ponds remain dry and do not contain water most of the time. These “ponds” only fill with water during heavy rain, functioning in a similar way to wet storm ponds, filling with water very quickly, to prevent the stormwater system from becoming overwhelmed and causing flooding. Wet ponds hold water all year round, and water levels may rise significantly during a storm event. It is dangerous to swim in or ice skate on storm ponds as they are not designed for recreation purposes.

Development Permit: This permit is granted by the Municipality to the developer to proceed with construction of their proposed development. Receiving the permit confirms that all the required parameters have been met.
Swales: Swales are drainage channels designed to direct water overflow to a drainage basin or stormwater system. Swales are long channeled depressions (bioswale), or trenched (concrete), that receive, collect and convey stormwater runoff.

Greenfield Land: Land that has never been developed.
Homebuilding Terms
Building Permit: It is a permit released by the Municipality granted to a builder to begin construction on a home.
Building Envelope (Home): The components that separate the conditioned space from the unconditioned space (roof, exterior walls) of a home.
Home Elevation: Refers to what the home will look like at the front, the side, and the back. Often in 3D rendered or blueprint format.
Setbacks: A setback is an area from the property line to the edge of the buildable space of the lot. It is determined by the Municipality in which the development lies. The Municipality will determine what setbacks should be based on bylaws and regulations.
Lots: These are pieces of land ready for builders to purchase and sell to a buyer to build their home on.
Level lot: Level lots are common and adapt to many different styles of custom homes. Fewer stairs and easy access to front, rear, or side entrances along with level spaces for entertaining and family activities make this a popular choice for young families.
Back-to-front or Front-Back Lot: Back-to-front lot, water will naturally flow towards the street and available storm drains. With a front-to-back lot, drainage will be in or near the backyard, with drainage systems on or behind your property.
Transitional Lot: These properties have a variety of elevations throughout the property. Variations in elevation can create many opportunities for the style of the home, the drainage needs, options for side entrances, level or sloped landscaping, and multi-level decks.
Sunshine Basement: A sunshine basement creates the opportunity for full-sized windows and the addition of natural light to the lower level of your home. Your basement becomes a valued and appealing part of your home when natural light floods the space, and it’s an excellent location for a family room, game room, media room, or extra bedrooms.
Wide-Shallow Lot: Wide Shallow Lots are wider and shallower than the usual lots found in communities. With the increase in front footage, homes can be wider. Due to this wider front footage, homes on these lots can also provide different opportunities for use of space. Backyards tend to be shallower on these lots.
Drive-Under Lot: House plans that place the garage at a lower level than the main living areas. This is a good solution for a lot with an unusual or difficult slope. Examples include steep uphill slopes, steep side-to-side slopes, and wetland lots where the living areas must be elevated.

Split Lot: A split lot is a lot that has a higher grade on one side of the lot.

Walk-Out Lot: Sloped lot with a lower level to the backyard. This provides easy access to the outdoors and helps make the backyard an integral part of your living space.
Cantilever: A small portion of the house that juts out on the side.
Eaves: The portion of a roof which overhangs the home. An eave is where you would install an eavestrough.
Side yards: The yard on the side of the home.
